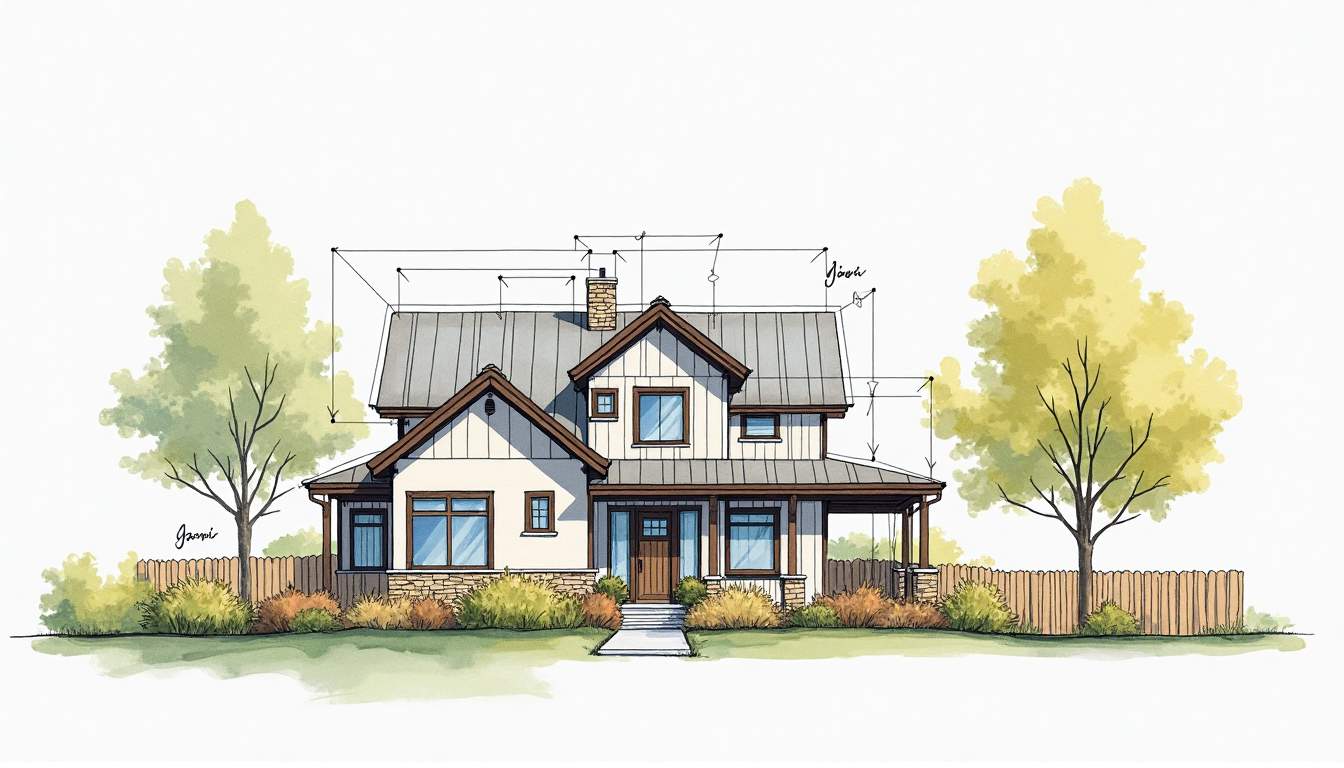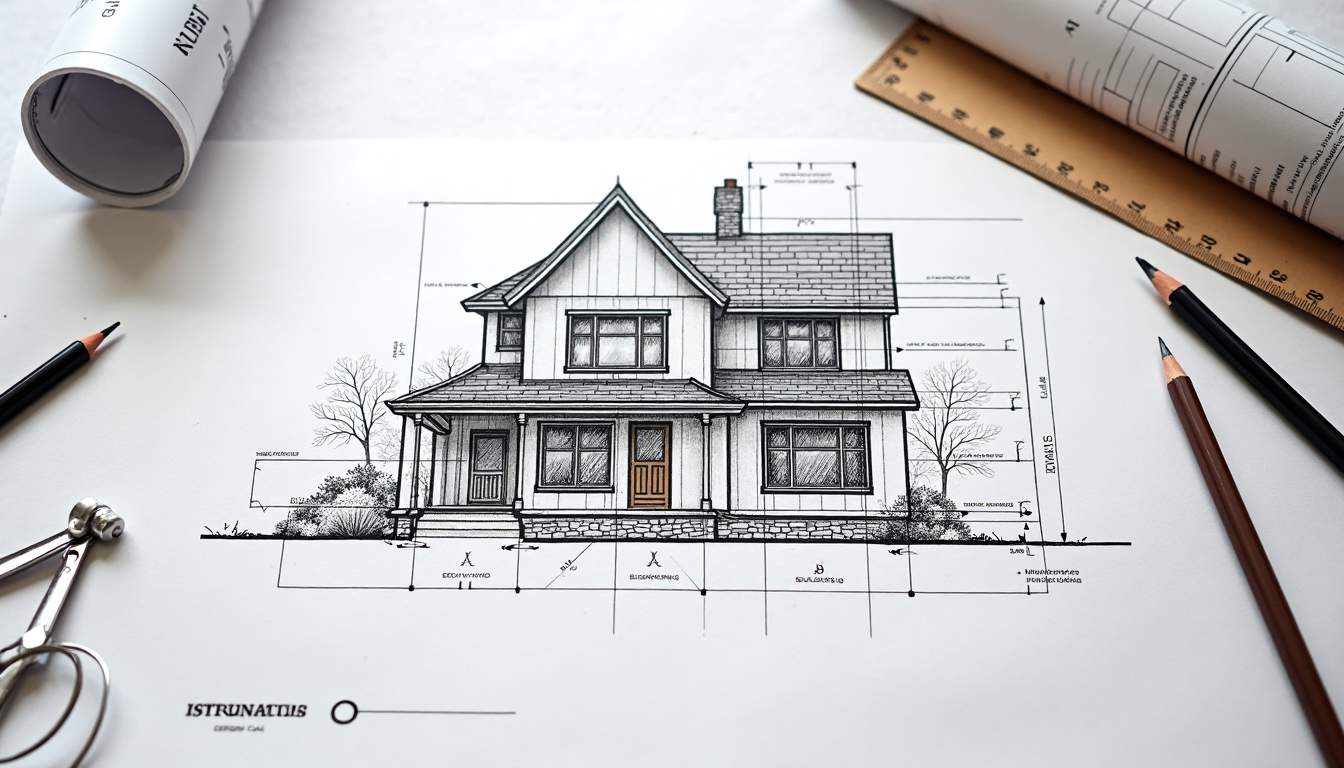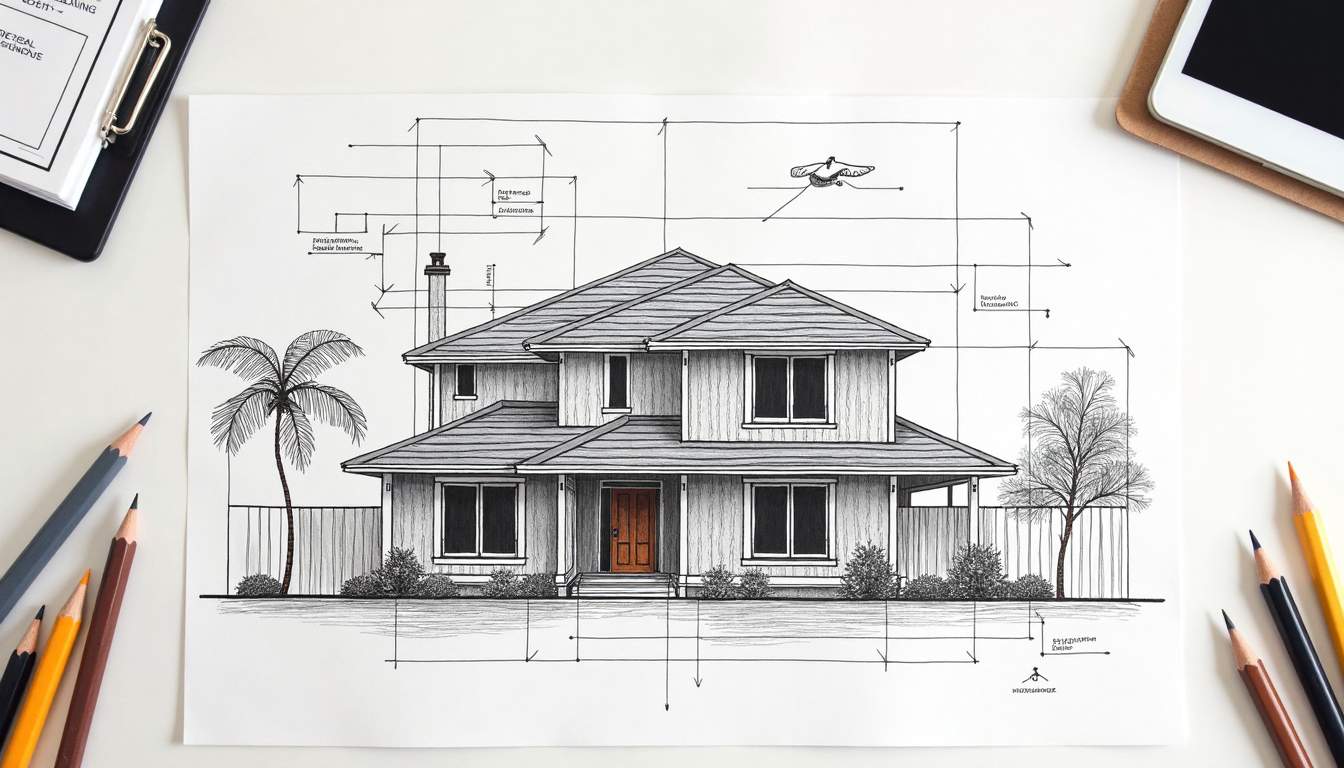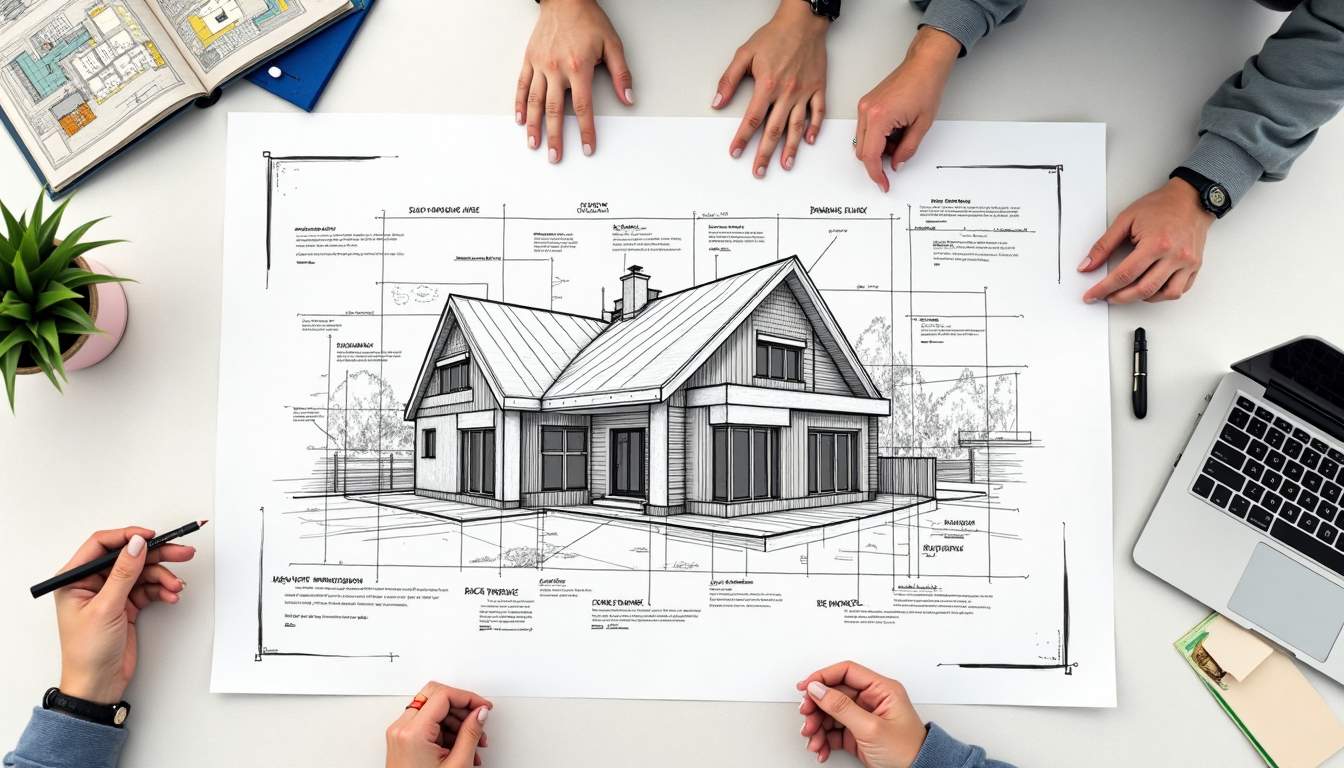
Obtaining planning permission can often feel like navigating a labyrinth. One of the most crucial aspects of this process is the preparation of planning permission drawings. These drawings serve as visual representations of proposed projects and are essential for communicating ideas to local authorities. This article aims to simplify the process of creating planning permission drawings, breaking down the requirements and offering practical tips for success.
Understanding Planning Permission Drawings
Planning permission drawings are detailed illustrations that depict the proposed changes to a property or land. They provide a clear visual guide for planning officers, helping them assess the feasibility and impact of a project. These drawings must adhere to specific regulations and standards, which can vary depending on the location and type of project. The importance of these documents cannot be overstated, as they serve as the foundation for the entire planning process, ensuring that all stakeholders have a clear understanding of the intended developments.
Types of Drawings Required
Typically, a set of planning permission drawings includes several key types:
- Site Plans: These outline the existing layout of the site, including boundaries, access points, and any existing structures. They often incorporate details such as landscaping features, drainage systems, and neighboring properties, providing a comprehensive overview of the site context.
- Floor Plans: These illustrate the layout of each floor of the proposed building, indicating the dimensions and arrangement of rooms. Floor plans can also highlight the intended use of each space, such as residential, commercial, or communal areas, which can influence planning decisions.
- Elevations: These show the exterior views of the building from all relevant angles, highlighting materials and design features. Elevations are crucial for visualizing how the new structure will fit within its surroundings and can include details about color schemes, window placements, and architectural styles.
- Sections: These provide a cross-sectional view of the building, revealing the internal structure and how different levels relate to one another. Sections can also illustrate the relationship between the proposed building and the surrounding topography, which is essential for understanding potential impacts on light, privacy, and views.
Importance of Accurate Drawings
Accurate planning permission drawings are vital for several reasons. Firstly, they ensure that the proposed project complies with local planning policies and regulations. Secondly, they help to minimize misunderstandings between the applicant and the planning authority, reducing the likelihood of delays or rejections. Lastly, well-prepared drawings can enhance the overall presentation of a project, making it more appealing to decision-makers. In addition to these practical benefits, accurate drawings can also facilitate better communication among architects, engineers, and contractors, ensuring that everyone involved in the project is on the same page and understands the design intent.
Moreover, the process of creating these drawings often involves extensive research and collaboration with various stakeholders, including local authorities, community members, and environmental specialists. This collaborative approach not only enriches the design but also fosters a sense of community involvement in the planning process. By engaging with the public and addressing their concerns through thoughtful design, applicants can create projects that are not only compliant but also well-received by the community, ultimately leading to smoother approval processes and successful developments. For innovative and community-focused architectural solutions, visit dRAW Architecture website, a forward-thinking architectural and interior design studio based in South West London.
Preparing Your Drawings
Creating planning permission drawings can seem daunting, but breaking the process into manageable steps can simplify it significantly. Here are some essential steps to consider when preparing your drawings.

Gather Necessary Information
Before starting any drawings, it is crucial to gather all relevant information about the site and the proposed project. This includes:
- Current site conditions, including topography and existing structures.
- Local planning policies and guidelines that may affect the project.
- Any previous planning applications or decisions related to the site.
Having this information at hand will help ensure that the drawings are accurate and compliant with local regulations. Additionally, consider reaching out to local authorities or community groups to gather insights that might not be readily available in public documents. Engaging with stakeholders early can provide valuable perspectives that could influence your design approach and help anticipate potential challenges.
Choose the Right Tools
While some may prefer traditional hand-drawn methods, there are various software options available that can streamline the drawing process. Programs like AutoCAD, SketchUp, and Revit offer powerful tools for creating precise and professional-looking drawings. These tools can also facilitate easy modifications, which is often necessary during the planning process. Furthermore, many of these platforms come with built-in libraries of materials and components, allowing you to visualize your project more effectively and present it in a way that resonates with planning officials and stakeholders alike.
Drafting the Drawings
When drafting the drawings, it is essential to maintain clarity and precision. Use clear labels, scale accurately, and ensure that all necessary details are included. It can be helpful to create multiple drafts, allowing for revisions and improvements based on feedback from peers or professionals. Additionally, consider incorporating 3D visualizations or renderings into your submissions. These can provide a more comprehensive understanding of the project, showcasing how it will fit within the existing environment and helping to convey your vision more effectively. Engaging with digital tools that allow for layering and annotations can also enhance the clarity of your drawings, making it easier for reviewers to follow your design intent and rationale.
Common Mistakes to Avoid
Even the most experienced professionals can make mistakes when preparing planning permission drawings. Here are some common pitfalls to avoid:
Neglecting Local Regulations
One of the most significant mistakes is failing to adhere to local planning regulations. Each council has specific requirements for planning permission drawings, including scale, format, and detail. Ignoring these can lead to delays or outright rejection of the application.
Inaccurate Measurements
Accurate measurements are critical in planning permission drawings. Errors in scale can lead to misinterpretations of the proposed project, potentially resulting in planning refusals. It is advisable to double-check all measurements and ensure that they are consistent throughout the drawings.
Overcomplicating the Design
While it is essential to provide enough detail, overcomplicating the design can confuse the viewer. Simple, clear drawings that effectively communicate the proposal are more likely to be well-received. Focus on key features and avoid unnecessary embellishments that may detract from the main message.
Submitting Your Drawings
Once the planning permission drawings are complete, the next step is submission. This process can vary depending on the local authority, but there are some general guidelines to follow.

Understanding the Submission Process
Typically, the submission process involves filling out an application form and providing the necessary drawings and documents. It is essential to check the specific requirements of the local planning authority, as they may have unique submission guidelines.
Preparing Supporting Documents
In addition to the drawings, supporting documents may be required. These can include:
- A design and access statement, explaining the rationale behind the project.
- Environmental assessments, if the project may impact the surrounding area.
- Any other relevant documentation, such as previous planning decisions or consultation responses.
Having all these documents organized and ready for submission can streamline the process and improve the chances of a successful application.
Follow-Up and Feedback
After submission, it is essential to stay engaged with the planning authority. Follow up to confirm receipt of the application and inquire about the timeline for decision-making. If feedback is provided, be open to making adjustments to the drawings or project as necessary.
Working with Professionals
While it is possible to prepare planning permission drawings independently, many choose to work with professionals for various reasons. Architects, planners, and designers bring expertise and experience that can enhance the quality of the submission.

Benefits of Hiring an Architect
Hiring an architect can provide several advantages, including:
- Expertise: Architects are trained to understand local regulations and design principles, ensuring compliance and aesthetic appeal.
- Time-Saving: Professionals can expedite the drawing process, allowing for quicker submissions and potentially faster approvals.
- Creative Solutions: Architects can offer innovative design solutions that may improve the project’s overall viability.
Choosing the Right Professional
When selecting a professional to assist with planning permission drawings, consider the following:
- Experience with similar projects and familiarity with local regulations.
- Portfolio of previous work, showcasing their design style and capabilities.
- Client testimonials and reviews to gauge their reputation and reliability.
Taking the time to choose the right professional can significantly impact the success of the planning application.
Final Thoughts
Planning permission drawings are a vital component of the planning process, serving as a bridge between the applicant and the local authority. By understanding the requirements, preparing accurate drawings, and avoiding common pitfalls, individuals can enhance their chances of a successful application.
Whether choosing to tackle the drawings independently or enlisting the help of a professional, the key lies in thorough preparation and attention to detail. With the right approach, planning permission can be a straightforward and rewarding process, paving the way for exciting new projects and developments.
In conclusion, while the world of planning permission may seem complex, breaking it down into manageable steps can make it much simpler. Remember to stay informed, be organized, and seek help when needed. With these strategies in place, obtaining planning permission can become a much less daunting task.